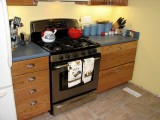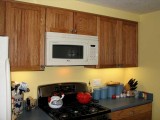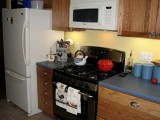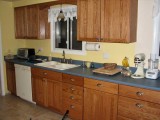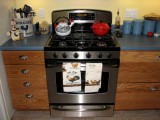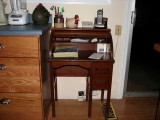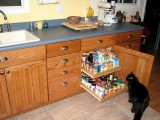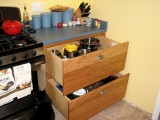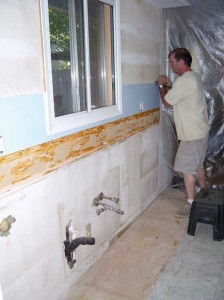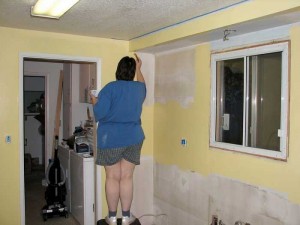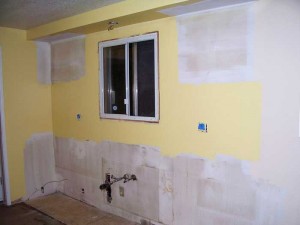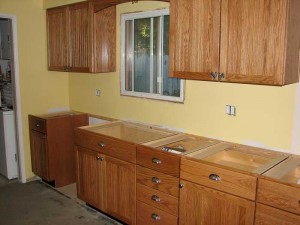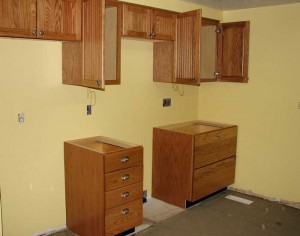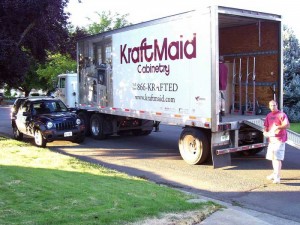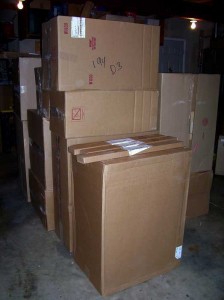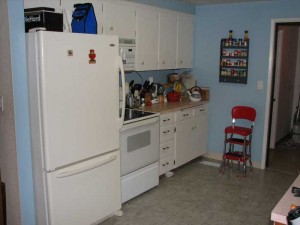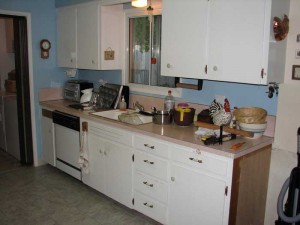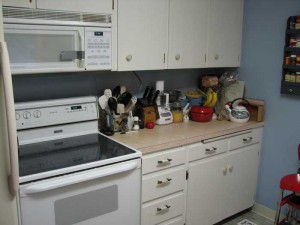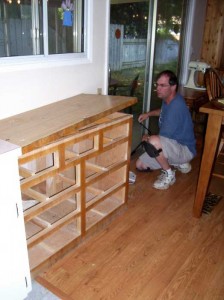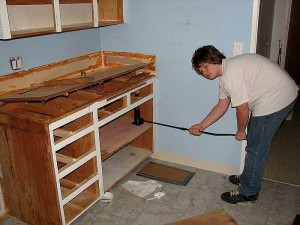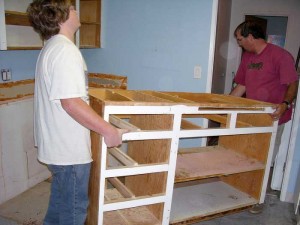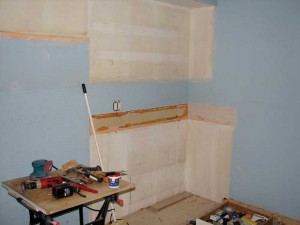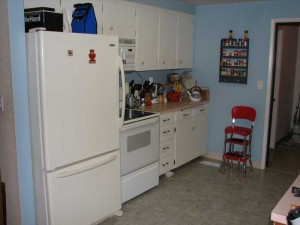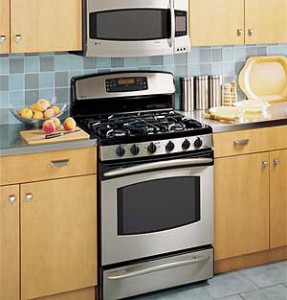Well, the counter top people came and installed counter tops in the kitchen and bathroom. The bathroom is also getting a face lift but not as major as the kitchen. New counter top (keeping vanity), sink, faucet, shower faucet set, re glazing the tub, new linoleum floor, adding a wainscot of rustic wood and seashore items for a nautical theme.
After the counter top people left, I was anxious to install the new sinks. I was up all night worrying about it because I just knew that the old drains wouldn’t line up. I was right no matter what position I put the sinks and their drain “traps” it couldn’t line up with the old 1962 plumbing. I tried removing the old tail pipe from the wall (in the bathroom) but it was rusted frozen. I tried Jerry-rigging the pipe but the old chrome pipes and washers were shot, and I cracked the tail pipe.
I gave in and called a plumber. Best thing I ever did, he totally replaced the drains, and inlets, under both sinks with modern valves and pipes. Now their set for another 40 years! Plus he hooked up and set the bathroom sink. Cheryl was highly upset with the mess the plumber made, gunk and caulking all over her new counter top and sink and faucet in the bathroom, so we installed and set the kitchen sink our selves, and the plumber hooked up the drains (not lining up there either)
After the stove and dishwasher were installed it is finally finished. Only a few trim pieces and an over head light remain. Here are a few pics of the finished kitchen…
We were looking for some sort of antique we could use for a phone stand or desk. I spotted this beauty, a kids role-top desk in great condition!
Kitty is checking out the new back savers. Drawers for pots and pans, and our canned goods.
